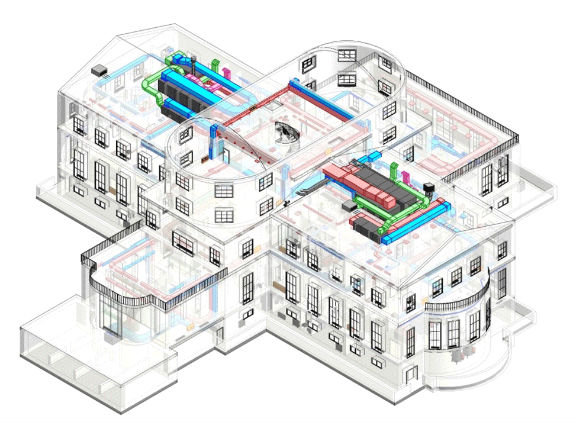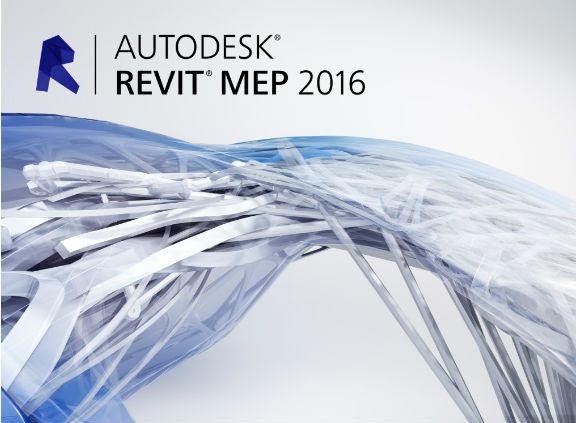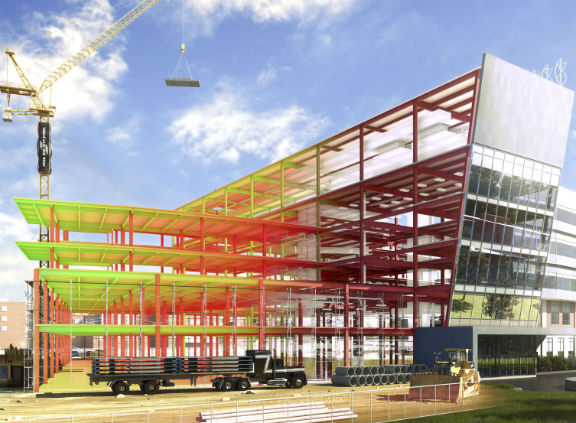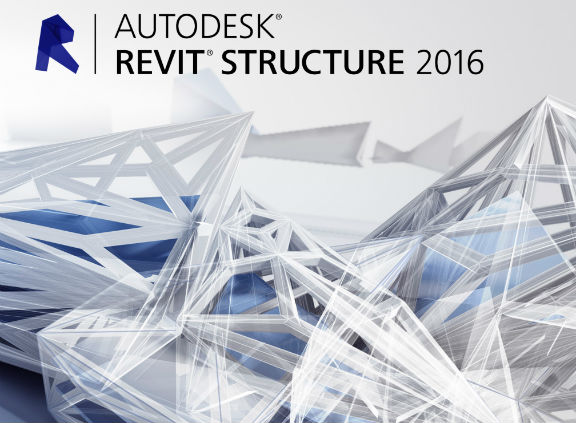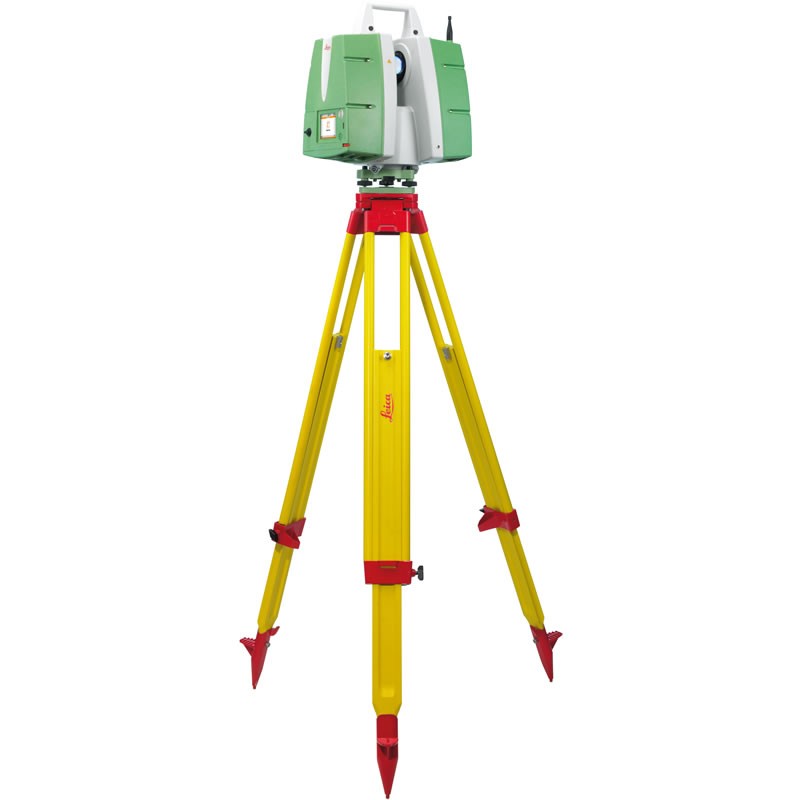Autodesk Revit MEP Building Information Modeling (BIM) software for mechanical, electrical, and plumbing (MEP) engineers supports more accurate and efficient building systems design projects from concept through construction.
- Design building systems more accurately using coordinated, consistent information inherent in the intelligent Revit MEP model.
- Analyze for efficiency with integrated analysis earlier in the process.
- Keep documentation coordinated and consistent with parametric change management technology.
- Deliver 3D models and documentation to support the building life cycle.
Revit MEP has a specialized set of tools that will make you easily create complex models and apply critical tests and simulations. Revit training course starting with the very basics of the Revit interface and showing you to create new projects, work with component families, utilize performance analyses, creating details and do all in a collaborative environment.
